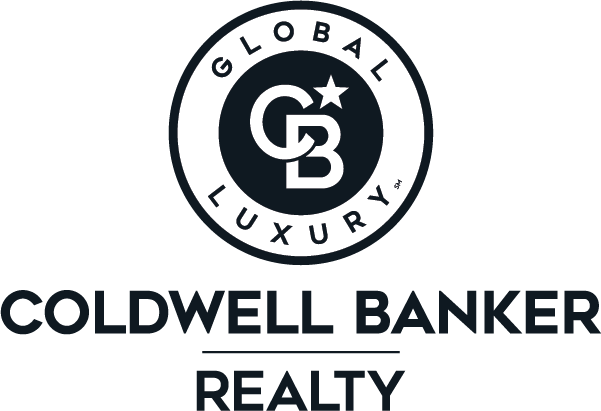


Listing Courtesy of:  GAMLS / Coldwell Banker Realty / Debra Johnston
GAMLS / Coldwell Banker Realty / Debra Johnston
 GAMLS / Coldwell Banker Realty / Debra Johnston
GAMLS / Coldwell Banker Realty / Debra Johnston 3612 Castlegate Drive NW Atlanta, GA 30327
Active (33 Days)
$4,950,000
MLS #:
10443895
10443895
Taxes
$45,107(2023)
$45,107(2023)
Lot Size
1.04 acres
1.04 acres
Type
Single-Family Home
Single-Family Home
Year Built
1980
1980
Style
Ranch, Other, Contemporary, Brick 4 Side
Ranch, Other, Contemporary, Brick 4 Side
County
Fulton County
Fulton County
Community
Kingswood
Kingswood
Listed By
Debra Johnston, Coldwell Banker Realty
Source
GAMLS
Last checked Feb 23 2025 at 2:05 PM GMT+0000
GAMLS
Last checked Feb 23 2025 at 2:05 PM GMT+0000
Bathroom Details
- Full Bathrooms: 8
- Half Bathrooms: 2
Interior Features
- Windows: Window Treatments
- Windows: Double Pane Windows
- Washer
- Refrigerator
- Microwave
- Dryer
- Double Oven
- Disposal
- Dishwasher
- Laundry: Mud Room
- Laundry: In Hall
- Wet Bar
- Walk-In Closet(s)
- Vaulted Ceiling(s)
- Master on Main Level
Kitchen
- Walk-In Pantry
- Pantry
- Kitchen Island
- Breakfast Room
- Breakfast Area
Subdivision
- Kingswood
Lot Information
- Private
- Level
Property Features
- Fireplace: Outside
- Fireplace: Other
- Fireplace: Living Room
- Fireplace: Gas Starter
- Fireplace: Family Room
- Fireplace: Basement
- Fireplace: 6
- Foundation: Block
Heating and Cooling
- Zoned
- Central
- Central Air
Basement Information
- Interior Entry
- Full
- Finished
- Exterior Entry
- Daylight
Pool Information
- Salt Water
- In Ground
Flooring
- Stone
- Hardwood
Exterior Features
- Roof: Composition
Utility Information
- Utilities: Underground Utilities, Sewer Available, Natural Gas Available, High Speed Internet, Electricity Available, Cable Available
- Sewer: Public Sewer
School Information
- Elementary School: Jackson
- Middle School: Sutton
- High School: North Atlanta
Garage
- Attached Garage
Parking
- Total: 5
- Side/Rear Entrance
- Kitchen Level
- Garage Door Opener
- Garage
- Attached
Living Area
- 9,782 sqft
Location
Disclaimer: Copyright 2025 Georgia MLS. All rights reserved. This information is deemed reliable, but not guaranteed. The information being provided is for consumers’ personal, non-commercial use and may not be used for any purpose other than to identify prospective properties consumers may be interested in purchasing. Data last updated 2/23/25 06:05

Description