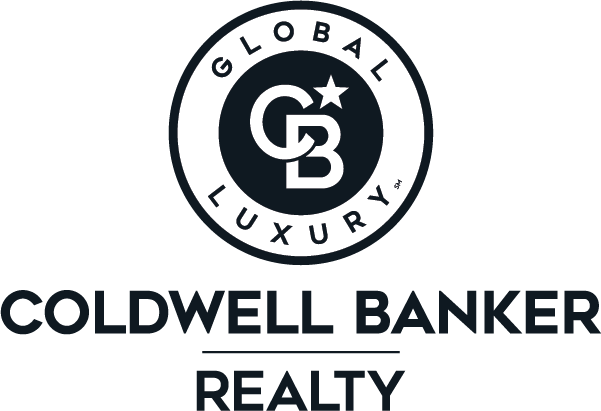


Listing Courtesy of:  FMLS / Coldwell Banker Realty / Robert "Rob" Hall - Contact: 404-262-1234
FMLS / Coldwell Banker Realty / Robert "Rob" Hall - Contact: 404-262-1234
 FMLS / Coldwell Banker Realty / Robert "Rob" Hall - Contact: 404-262-1234
FMLS / Coldwell Banker Realty / Robert "Rob" Hall - Contact: 404-262-1234 556 Paines Avenue NW Atlanta, GA 30318
Active (450 Days)
$350,000 (USD)
Description
MLS #:
7606738
7606738
Taxes
$4,693(2024)
$4,693(2024)
Lot Size
6,360 SQFT
6,360 SQFT
Type
Single-Family Home
Single-Family Home
Year Built
2005
2005
Style
Ranch, Bungalow
Ranch, Bungalow
Views
City
City
County
Fulton County
Fulton County
Listed By
Robert "Rob" Hall, Coldwell Banker Realty, Contact: 404-262-1234
Source
FMLS
Last checked Dec 22 2025 at 1:08 AM GMT+0000
FMLS
Last checked Dec 22 2025 at 1:08 AM GMT+0000
Bathroom Details
- Full Bathrooms: 2
Interior Features
- Walk-In Closet(s)
- High Speed Internet
- Double Vanity
- High Ceilings 10 Ft Main
- Disappearing Attic Stairs
- Dishwasher
- Disposal
- Electric Water Heater
- Microwave
- Self Cleaning Oven
- Refrigerator
- Electric Range
- Laundry: Laundry Room
- Laundry: Main Level
- Windows: Insulated Windows
- Laundry: In Hall
Kitchen
- Cabinets White
- View to Family Room
- Solid Surface Counters
Lot Information
- Private
- Front Yard
- Back Yard
Property Features
- Fireplace: Gas Starter
- Fireplace: 1
- Fireplace: Family Room
- Foundation: Block
Heating and Cooling
- Electric
- Forced Air
- Central
- Ceiling Fan(s)
- Central Air
Basement Information
- Crawl Space
Pool Information
- None
Flooring
- Ceramic Tile
- Vinyl
Exterior Features
- Roof: Composition
Utility Information
- Utilities: Cable Available, Electricity Available, Water Available, Sewer Available
- Sewer: Public Sewer
- Energy: None
School Information
- Elementary School: M.r. Hollis Innovation Academy
- Middle School: M.r. Hollis Innovation Academy
- High School: Booker T. Washington
Parking
- Parking Pad
- Driveway
- Level Driveway
- Total: 2
Listing Price History
Date
Event
Price
% Change
$ (+/-)
Sep 05, 2025
Price Changed
$350,000
-1%
-$5,000
Aug 21, 2025
Price Changed
$355,000
-1%
-$5,000
Aug 11, 2025
Price Changed
$360,000
-1%
-$5,000
Jul 28, 2025
Price Changed
$365,000
-1%
-$5,000
Jul 14, 2025
Price Changed
$370,000
-1%
-$5,000
Jun 30, 2025
Listed
$375,000
-
-
Additional Information: Buckhead | 404-262-1234
Location
Disclaimer:  Listings identified with the FMLS IDX logo come from FMLS and are held by brokerage firms other than the owner of this website. The listing brokerage is identified in any listing details. Information is deemed reliable but is not guaranteed. If you believe any FMLS listing contains material that infringes your copyrighted work please click here review our DMCA policy and learn how to submit a takedown request. © 2025 First Multiple Listing Service, Inc. Last Updated: 12/21/25 17:08
Listings identified with the FMLS IDX logo come from FMLS and are held by brokerage firms other than the owner of this website. The listing brokerage is identified in any listing details. Information is deemed reliable but is not guaranteed. If you believe any FMLS listing contains material that infringes your copyrighted work please click here review our DMCA policy and learn how to submit a takedown request. © 2025 First Multiple Listing Service, Inc. Last Updated: 12/21/25 17:08
 Listings identified with the FMLS IDX logo come from FMLS and are held by brokerage firms other than the owner of this website. The listing brokerage is identified in any listing details. Information is deemed reliable but is not guaranteed. If you believe any FMLS listing contains material that infringes your copyrighted work please click here review our DMCA policy and learn how to submit a takedown request. © 2025 First Multiple Listing Service, Inc. Last Updated: 12/21/25 17:08
Listings identified with the FMLS IDX logo come from FMLS and are held by brokerage firms other than the owner of this website. The listing brokerage is identified in any listing details. Information is deemed reliable but is not guaranteed. If you believe any FMLS listing contains material that infringes your copyrighted work please click here review our DMCA policy and learn how to submit a takedown request. © 2025 First Multiple Listing Service, Inc. Last Updated: 12/21/25 17:08

Inside? Move-in ready. This charming 4 bed / 2 bath 1-story home has a lot to offer. Open concept fireside living space, fully equipped kitchen with four-piece stainless steel appliance package, quartz counters, glass subway tile and an extended breakfast/entertaining counter. Step into a spa-inspired retreat in the primary bath, where a sleek walk-in shower awaits with multiple body spray heads for a full-sensory experience of relaxation and rejuvenation. You'll notice all four bedrooms are equipped with remote operated ceiling fans, and modern lighting and water fixtures abound.
Location is always important, and your new home is centrally located on Atlanta's Westside. You are a 2-minute walk from the highly anticipated Echo Street West development, Georgia Tech, about 1.5 miles to Centennial Yards (The Gulch) and a quick walk to the Westside Beltline which is a walkable network to Atlanta's most popular destinations i.e. The Mercedes Benz Stadium, Westside Park (Quarry Yards), Ponce City and Krog Street Markets and much more.
For the buyer who understands that change brings opportunity — this is the one. Whether you’re an investor looking to ride the wave of neighborhood revitalization or a savvy buyer seeking space and value with upside, this property delivers. City living with room to breathe, and a little extra peace of mind.