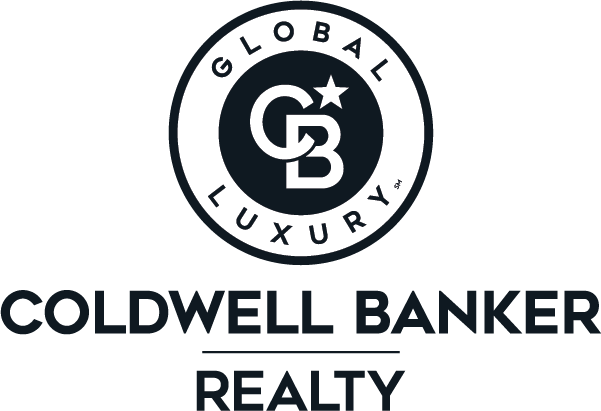


Listing Courtesy of:  FMLS / Coldwell Banker Realty / David Rosa - Contact: 404-262-1234
FMLS / Coldwell Banker Realty / David Rosa - Contact: 404-262-1234
 FMLS / Coldwell Banker Realty / David Rosa - Contact: 404-262-1234
FMLS / Coldwell Banker Realty / David Rosa - Contact: 404-262-1234 5966 Wellington Avenue Gainesville, GA 30506
Active (165 Days)
$1,094,000
MLS #:
7540527
7540527
Taxes
$6,460(2024)
$6,460(2024)
Lot Size
0.67 acres
0.67 acres
Type
Single-Family Home
Single-Family Home
Year Built
2007
2007
Style
Traditional
Traditional
Views
Lake, Trees/Woods
Lake, Trees/Woods
County
Hall County
Hall County
Community
Stratford on Lanier
Stratford on Lanier
Listed By
David Rosa, Coldwell Banker Realty, Contact: 404-262-1234
Source
FMLS
Last checked Aug 26 2025 at 6:55 PM GMT+0000
FMLS
Last checked Aug 26 2025 at 6:55 PM GMT+0000
Bathroom Details
- Full Bathrooms: 2
- Half Bathroom: 1
Interior Features
- Cathedral Ceiling(s)
- Coffered Ceiling(s)
- Entrance Foyer 2 Story
- High Ceilings 10 Ft Main
- Laundry: In Kitchen
- Dishwasher
- Disposal
- Dryer
- Windows: Double Pane Windows
Kitchen
- Breakfast Bar
- Pantry
Subdivision
- Stratford On Lanier
Lot Information
- Lake on Lot
- Landscaped
- Sloped
- Wooded
Property Features
- Fireplace: 1
- Fireplace: Brick
- Foundation: Concrete Perimeter
Heating and Cooling
- Electric
Basement Information
- Bath/Stubbed
- Interior Entry
- Unfinished
- Walk-Out Access
Pool Information
- None
Homeowners Association Information
- Dues: $425/Annually
Flooring
- Carpet
- Hardwood
Exterior Features
- Roof: Shingle
Utility Information
- Utilities: None
- Sewer: Septic Tank
- Energy: None
School Information
- Elementary School: Sardis
- Middle School: Chestatee
- High School: Chestatee
Parking
- Garage
- Garage Door Opener
- Garage Faces Front
- Level Driveway
Additional Information: Buckhead | 404-262-1234
Listing Brokerage Notes
Buyer Brokerage Compensation: 3%
*Details provided by the brokerage, not MLS (Multiple Listing Service). Buyer's Brokerage Compensation not binding unless confirmed by separate agreement among applicable parties.
Location
Listing Price History
Date
Event
Price
% Change
$ (+/-)
Jul 17, 2025
Price Changed
$1,094,000
0%
-5,000
Mar 02, 2025
Original Price
$1,099,000
-
-
Disclaimer:  Listings identified with the FMLS IDX logo come from FMLS and are held by brokerage firms other than the owner of this website. The listing brokerage is identified in any listing details. Information is deemed reliable but is not guaranteed. If you believe any FMLS listing contains material that infringes your copyrighted work please click here review our DMCA policy and learn how to submit a takedown request. © 2025 First Multiple Listing Service, Inc. Last Updated: 8/26/25 11:55
Listings identified with the FMLS IDX logo come from FMLS and are held by brokerage firms other than the owner of this website. The listing brokerage is identified in any listing details. Information is deemed reliable but is not guaranteed. If you believe any FMLS listing contains material that infringes your copyrighted work please click here review our DMCA policy and learn how to submit a takedown request. © 2025 First Multiple Listing Service, Inc. Last Updated: 8/26/25 11:55
 Listings identified with the FMLS IDX logo come from FMLS and are held by brokerage firms other than the owner of this website. The listing brokerage is identified in any listing details. Information is deemed reliable but is not guaranteed. If you believe any FMLS listing contains material that infringes your copyrighted work please click here review our DMCA policy and learn how to submit a takedown request. © 2025 First Multiple Listing Service, Inc. Last Updated: 8/26/25 11:55
Listings identified with the FMLS IDX logo come from FMLS and are held by brokerage firms other than the owner of this website. The listing brokerage is identified in any listing details. Information is deemed reliable but is not guaranteed. If you believe any FMLS listing contains material that infringes your copyrighted work please click here review our DMCA policy and learn how to submit a takedown request. © 2025 First Multiple Listing Service, Inc. Last Updated: 8/26/25 11:55



Description